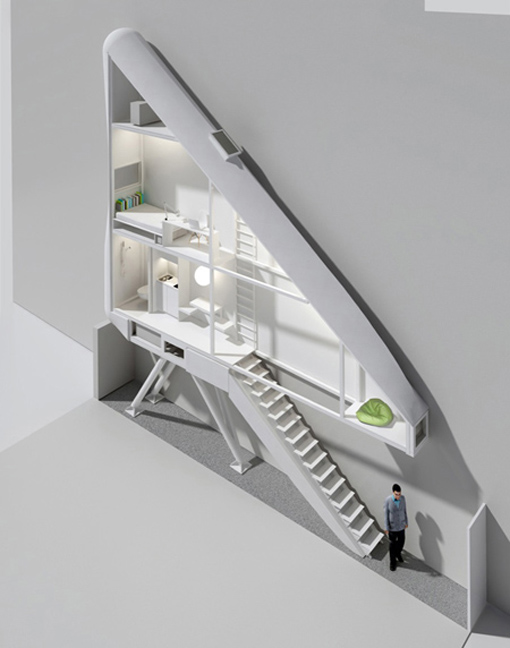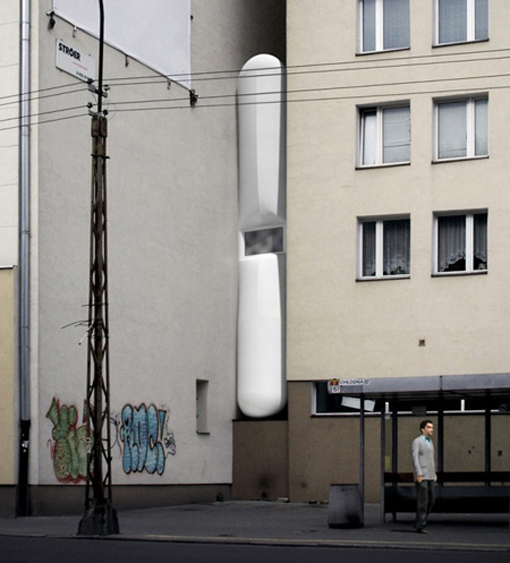At its most generous, the proposed place, in Warsaw, Poland, will clock in at 4 feet wide. At its narrowest, it'll be just 28 inches wide -- thinner than the average doorway. And we complain about our sardine can in New York.
The house (officially an "art installation," because it doesn't meet Polish building code) is slated to fill a crack between a pair of buildings in Warsaw's Wola district. When construction's finished in December, it'll be the thinnest house in Warsaw and possibly the whole world. We did aquick Google search and couldn't find anything leaner.
Szczęsny designed the house to be a work space and home for Israeli writer Etgar Keret. It'll also be a "studio for invited guests -- young creators and intellectualists from all over the world." If, that is, they're willing to drop half their body weight to fit inside.
 |
Kidding, kidding. In all seriousness, though, the house is a pretty remarkable feat of architecture. If everything goes according to plan, Szczęsny will manage to squeeze in designated rooms for sleeping, eating, and working. The place will have off-grid plumbing inspired by boat sewage technology and electricity lifted from a neighbor. To save space, the entry stairs will fold up at the press of a button and become part of the first floor.
Aesthetically, the Keret House isn't gonna win any beauty contests. It's been compared to everything from a pregnancy test to a sanitary napkin. (Our vote is for "pregnancy test.") Our biggest concern, though, is that it's hardly got any windows. How's it going to "produce creative work conditions," as ArchDaily reports, and "become a significant platform for world intellectual exchange," if it feels like a sensory deprivation chamber? Won't Keret go insane? But maybe that's the point. It's not like he'd be the first artist to benefit from going crazy.
 |

Комментариев нет:
Отправить комментарий